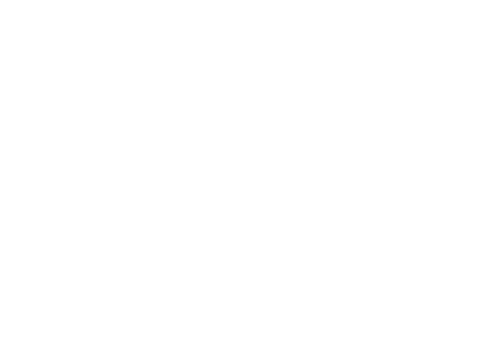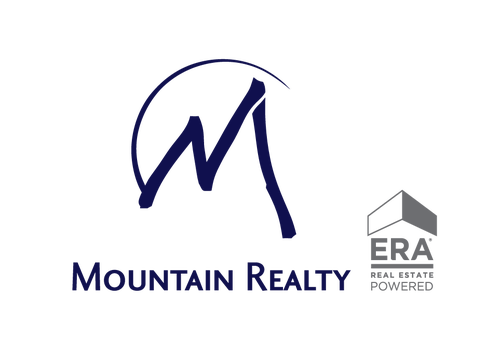


Listing Courtesy of: BRIGHT IDX / Mountain Realty ERA Powered / Lori Caruso
65 Scarlet Way Biglerville, PA 17307
Pending (19 Days)
$395,000 (USD)
MLS #:
PAAD2020526
PAAD2020526
Taxes
$7,357(2024)
$7,357(2024)
Lot Size
2.13 acres
2.13 acres
Type
Single-Family Home
Single-Family Home
Year Built
2005
2005
Style
Cape Cod
Cape Cod
School District
Upper Adams
Upper Adams
County
Adams County
Adams County
Listed By
Lori Caruso, Mountain Realty ERA Powered
Source
BRIGHT IDX
Last checked Nov 22 2025 at 3:42 AM GMT+0000
BRIGHT IDX
Last checked Nov 22 2025 at 3:42 AM GMT+0000
Bathroom Details
- Full Bathrooms: 2
- Half Bathroom: 1
Interior Features
- Dishwasher
- Dryer
- Washer
- Refrigerator
- Water Heater
- Combination Kitchen/Dining
- Kitchen - Country
- Icemaker
- Stove
- Oven/Range - Electric
- Entry Level Bedroom
- Breakfast Area
- Floor Plan - Open
- Kitchen - Table Space
- Carpet
- Ceiling Fan(s)
- Primary Bath(s)
- Stove - Pellet
- Bathroom - Tub Shower
Subdivision
- Scarlet Oaks
Lot Information
- Private
- Trees/Wooded
- Partly Wooded
- Backs to Trees
- Mountainous
Property Features
- Above Grade
- Below Grade
- Fireplace: Gas/Propane
- Foundation: Other
Heating and Cooling
- Forced Air
- Central A/C
Basement Information
- Full
Exterior Features
- Vinyl Siding
Utility Information
- Sewer: On Site Septic
- Fuel: Propane - Leased
Stories
- 2
Living Area
- 2,016 sqft
Location
Disclaimer: Copyright 2025 Bright MLS IDX. All rights reserved. This information is deemed reliable, but not guaranteed. The information being provided is for consumers’ personal, non-commercial use and may not be used for any purpose other than to identify prospective properties consumers may be interested in purchasing. Data last updated 11/21/25 19:42




Description